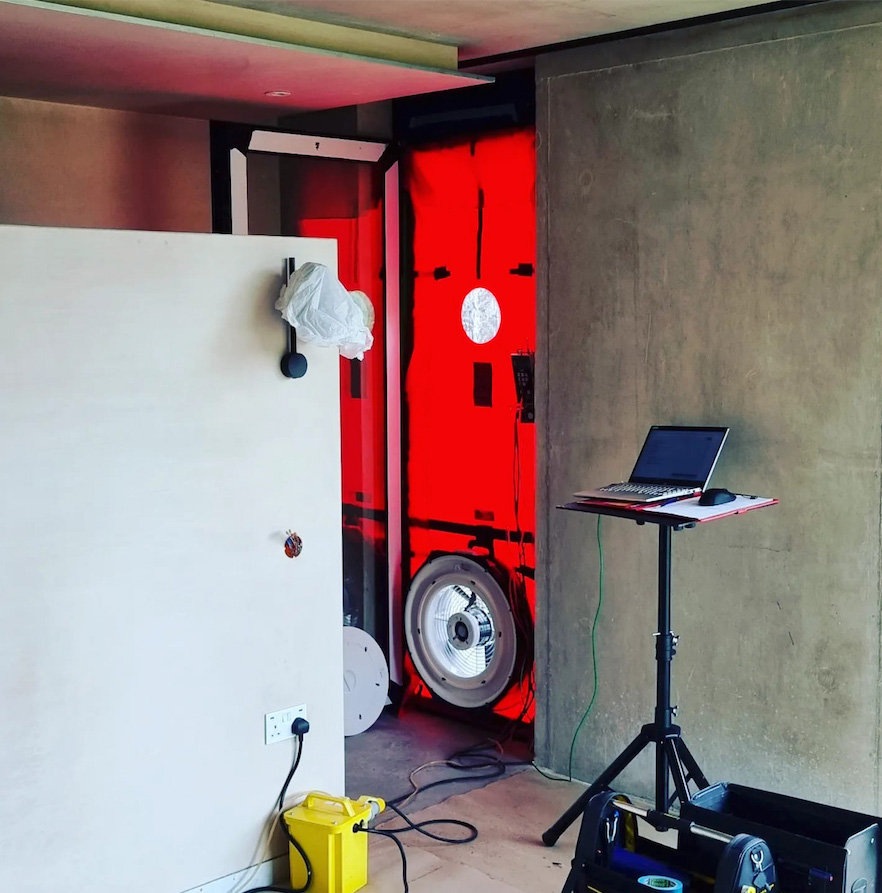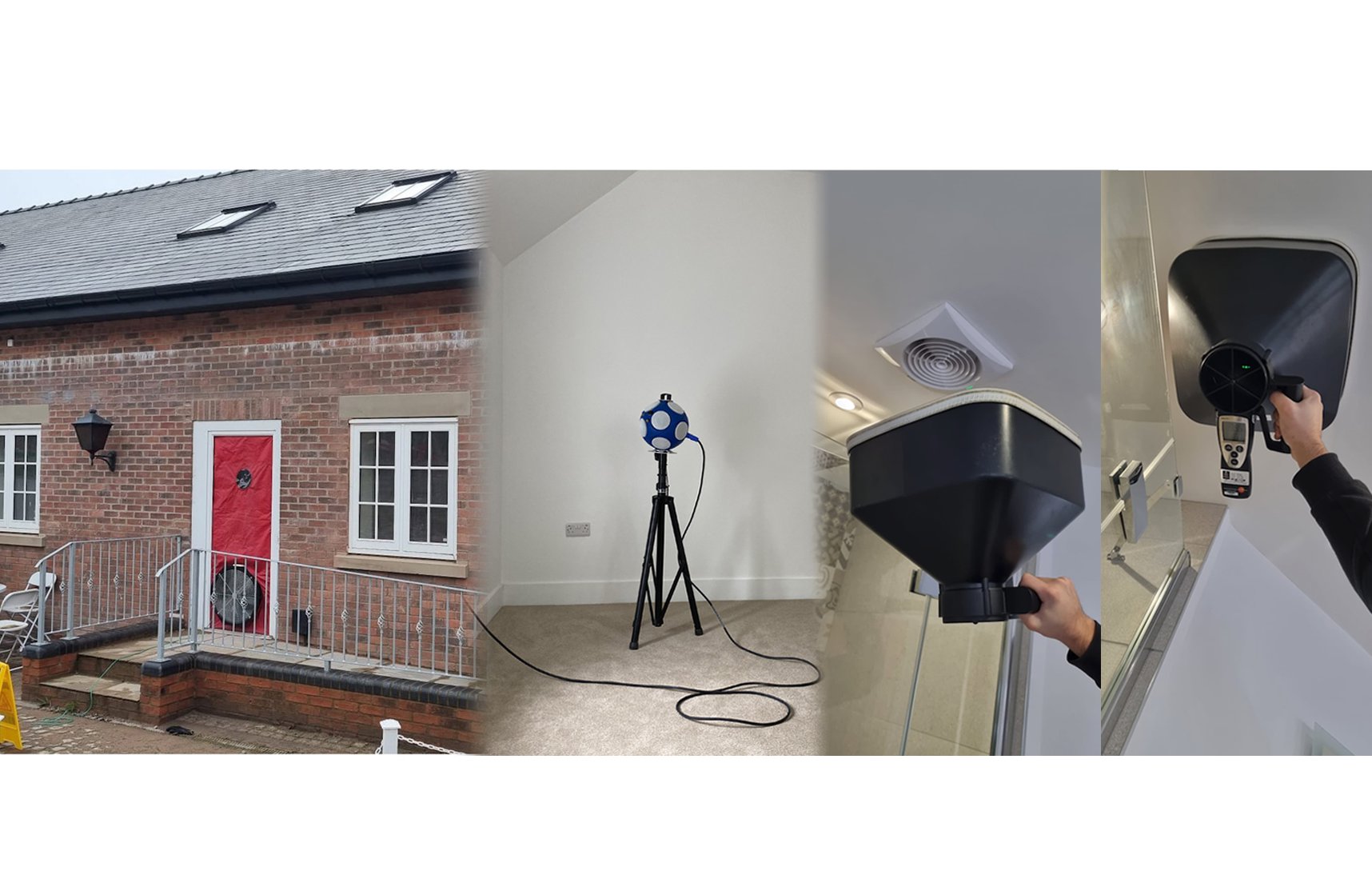We can offer air testing for all commercial buildings, from small offices to large warehouses, as with residential testing this is a requirement of Approved Doc. L and necessary to sign buildings off for building regulations.
The BRUKL or SBEM document (equivalent of SAP for residential builds) will inform the required air test design target or DAP. It is normal to have this prepared before the build is complete and prior to air testing.
Commercial air pressure testing can take from a couple of hours to a whole day on site, depending on the scope or size of the building. We have experience with all types of buildings from Museum archives to dog kennels to sports halls and can establish a tailored service to fit your requirements.

We can offer testing at turnkey completion stage or sealed shell and core (pre fit-out) depending on client requirement.
Ready for your commercial building air leakage test?
Call us on 01743 540260 to book one of our qualified local engineers today, or email info@brnt-uk.com. We can usually organise a test within 5 working days, sometimes sooner.
We allow for a written de-brief post-test on all commercial tests to explain the findings and potential improvements. With high energy costs, the air tightness rating on operational buildings can have a significant affect on business running costs, so this service can be very valuable for future cost savings.
For any questions relating to commercial tests, it always pays dividends to speak to us first, we will offer constructive advice and demystify regulations, as well as helping with design of practical design detailing.
Why do I need an Air Test?
The government has made it a priority to ensure that all properties are efficient in terms of heating. Air leakage and drafts can result in the loss of warm air from the property and the infiltration of cold air, which causes heating systems to work harder to maintain a comfortable temperature. By conducting an air test, it is possible to determine the level of air leakage in the property and ensure that it meets the required standard. This helps to reduce energy consumption and ultimately leads to a more cost-effective and sustainable heating system.
Service Benefits
- What is an air test?
-
An air test checks for air leakage in the envelope of your building (e.g., air flow from the inside to outside and vice versa). We do this by placing a large fan into an opening (normally a doorway), which depressurises the building and using a gauge to measure the air flow. Multiple readings are taken at differing air pressures to assess the air permeability. Air tests are also known as air tightness tests, air permeability tests, air pressure tests and air leakage tests. All these tests are the same thing and are required to meet Part L Building Regs.
- What happens if my test fails?
-
Our engineers are highly experienced at both testing and coming up with solutions to help you pass. We don’t rush off from site leaving you in the lurch. If small remedial works can achieve a pass, our engineers will stay on site while you complete these and retest immediately to try and get you a pass on the day. If further works are required, our team will give you guidance on what needs to be done and arrange a revisit as soon as these are completed. We really want you to get the best outcome, so we will do what we can to assist.
- What do I need to provide for an air test?
-
For an air tightness test our engineers need to complete some calculations on the size of your property prior to testing. For this we would require a copy of as built drawings for the property. We also need to know what the Design Air Permeability target is from your SAP (or just have a copy of the SAP) so we know what result you need to achieve.



